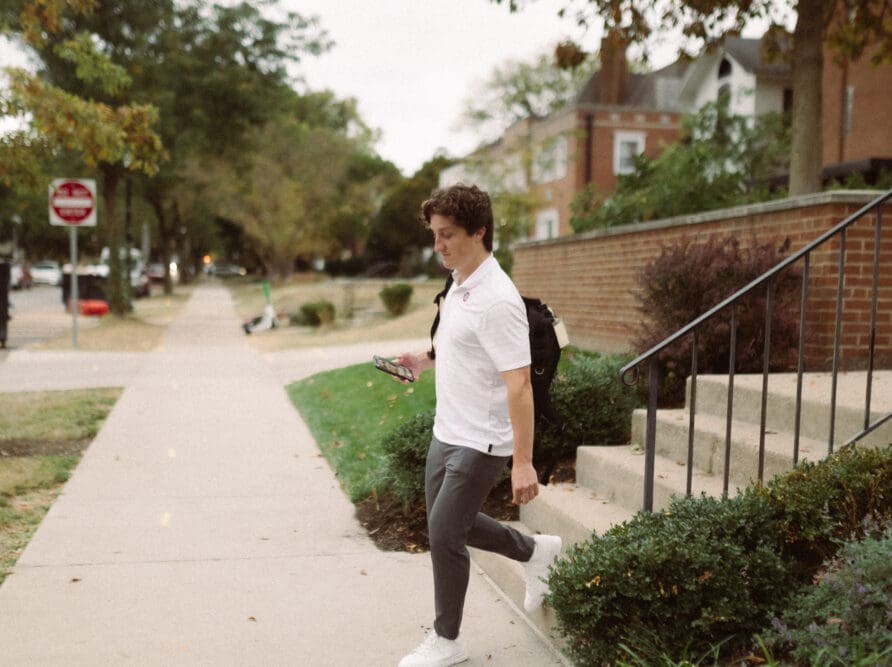Are you looking at Rambler’s floorplans and wondering what it means when they’re marked as accessible? Do you need accessible accommodations in your next apartment?
At Rambler, we offer five accessible layouts:
In this article, we’ll explain what specific features and details you should expect in our accessible layouts— so you ensure the unit will meet your needs and there are no surprises on move-in day!
Read Next: 15 Questions You Should Ask When Touring a Student Apartment in Columbus, Ohio
4 Key Features of Accessible Apartments at Rambler
1. Slightly Lower Countertop Heights

Example of lower countertop heights featured in an accessible unit.
In accessible apartments, countertops are often lower, typically 28 to 34 inches high, to be usable from a seated position. At Rambler, our accessible apartment countertops are 34″ tall while our standard kitchen counters are 36″ tall.
2. Adapted Kitchens and Appliances

Example of microwave on countertop and modified stove buttons in an accessible layout.
Kitchens in accessible apartments are modified for reach and usability. Appliances such as microwaves are installed at reachable heights. In Rambler’s accessible units, your microwave will be placed on the countertop rather than above your stovetop. Your stove will have buttons on the front for ease of reach, rather than on the far side of the stove top.
Read Next: 8 Steps to Finding a Student Apartment Near OSU Campus
3. Side-by-side Washer Dryer

Example of side-by-side washer/dryer featured in accessible apartments.
In most of Rambler’s layouts, washer and dryer units are stacked to save space. In contrast, Rambler’s accessible apartments feature side-by-side washer and dryer setups. Located conveniently in a dedicated utility closet, washer/dryers are at an accessible height and provide additional overhead space which can be used for storage or hanging clothes.
4. Bathroom Modifications

Example of an accessible apartment with grab bars around the toilet and shower.
Accessible apartment units often include roll-in showers or tubs with additional clear floor space, as well as grab bars. At Rambler, our accessible units include bathrooms with shower-tub combos and more space for entry. These bathrooms include grab bars around the toilet and shower-tub.
5. Removable Cabinets
At Rambler, our accessible units have removable base cabinets in kitchens and bathroom vanities. These are under sink cabinets that are able to be removed if desired by a wheelchair user, but otherwise appear the same as our standard cabinets.
Now that you understand what to expect if you sign a lease for one of our accessible units, it’s time to secure your spot at Rambler! Join our VIP Waitlist to lock in our current rates and availability.
Still have questions or unsure what the right floorplan is for you? Book a tour today to speak to a member of our leasing team!
*Accessible Units refer to units which comply with Type A regulations under the Fair Housing Act of 1968. For more information you can review the Fair Housing Act Design Manual here: https://www.huduser.gov/publications/pdf/fairhousing/fairfull.pdf
**This article is intended for general informational purposes only. We are not experts in the Americans with Disabilities Act (ADA) or any related regulations. Our goal is to educate and inform readers about the unique features of our accessible apartments.



