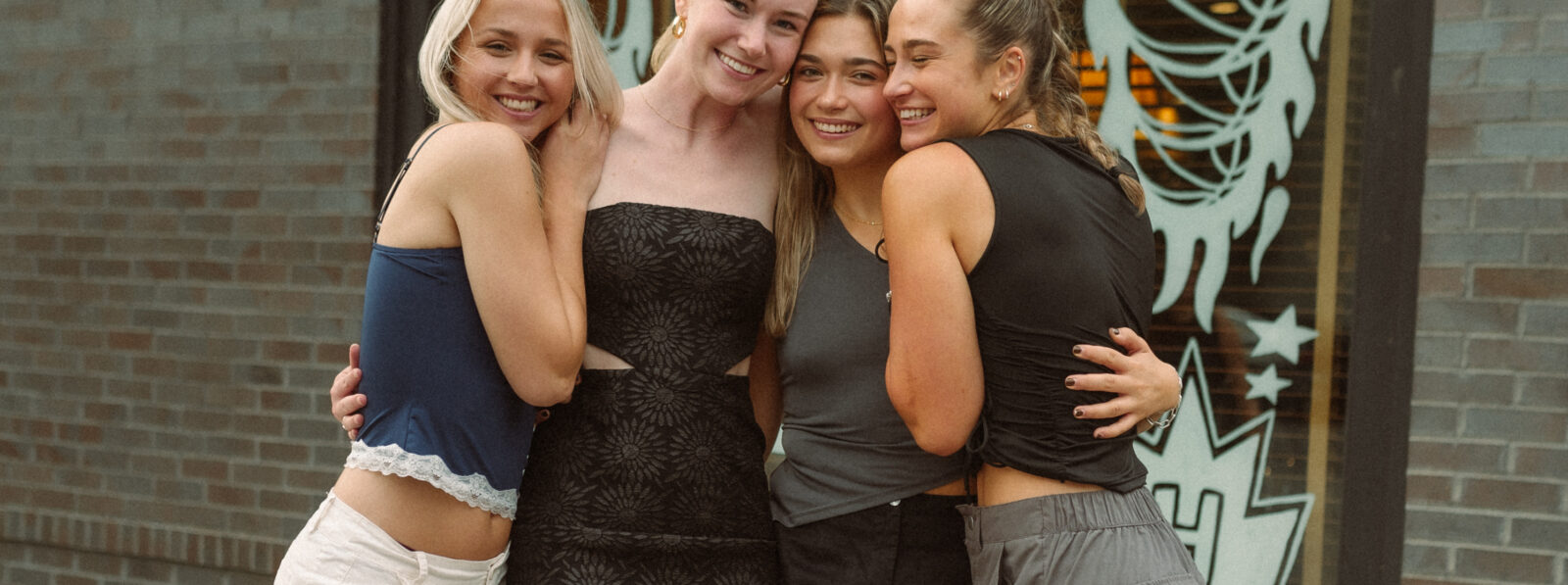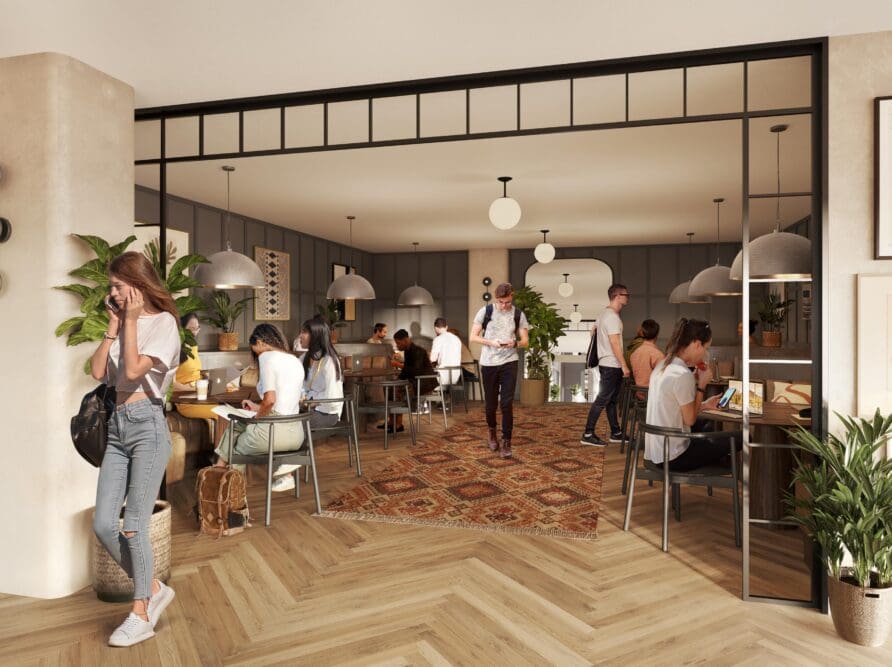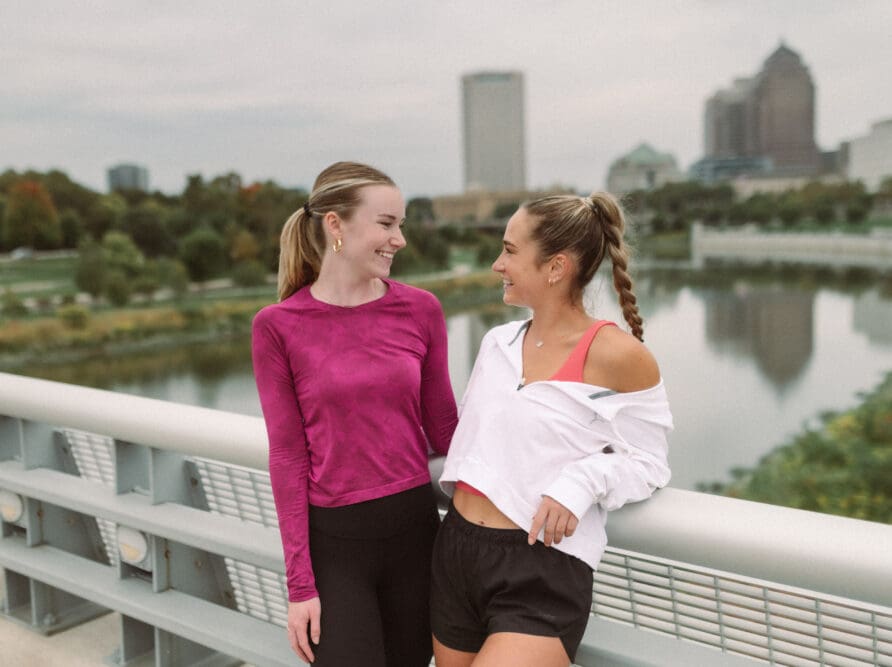Are you and three of your best friends looking for a modern four-bedroom apartment on North Campus? Rambler Columbus has several 4×4 options thoughtfully designed with the OSU student lifestyle in mind.
At Rambler, we understand the importance of finding the perfect floor plan for you and your roommates that suits everyone’s needs. For this reason, we offer a variety of floor plan options to choose from so that you and your roommates can pick the best option for you.
To help you decide which floor plan is best for your group, we’ve written this article to compare and contrast our 4x4s: The Hoxton, The Moxy, The Biltmore, The Perry, The Watercolor and The Graduate.
Comparing the Rambler 4x4s
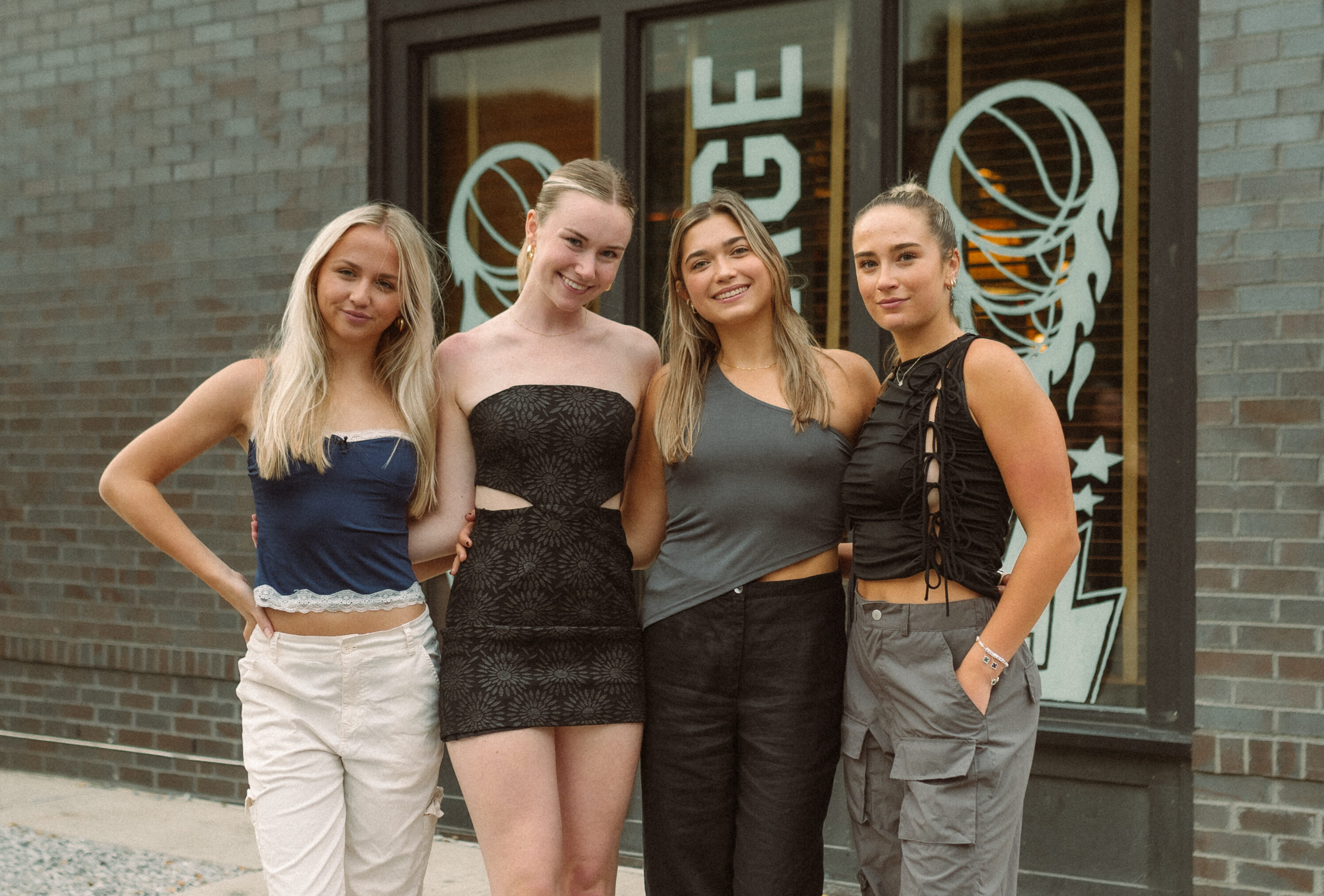
The Hoxton
Square Feet: 1,321
Located on Floors: 3-7
Views Facing: Columbus and campus
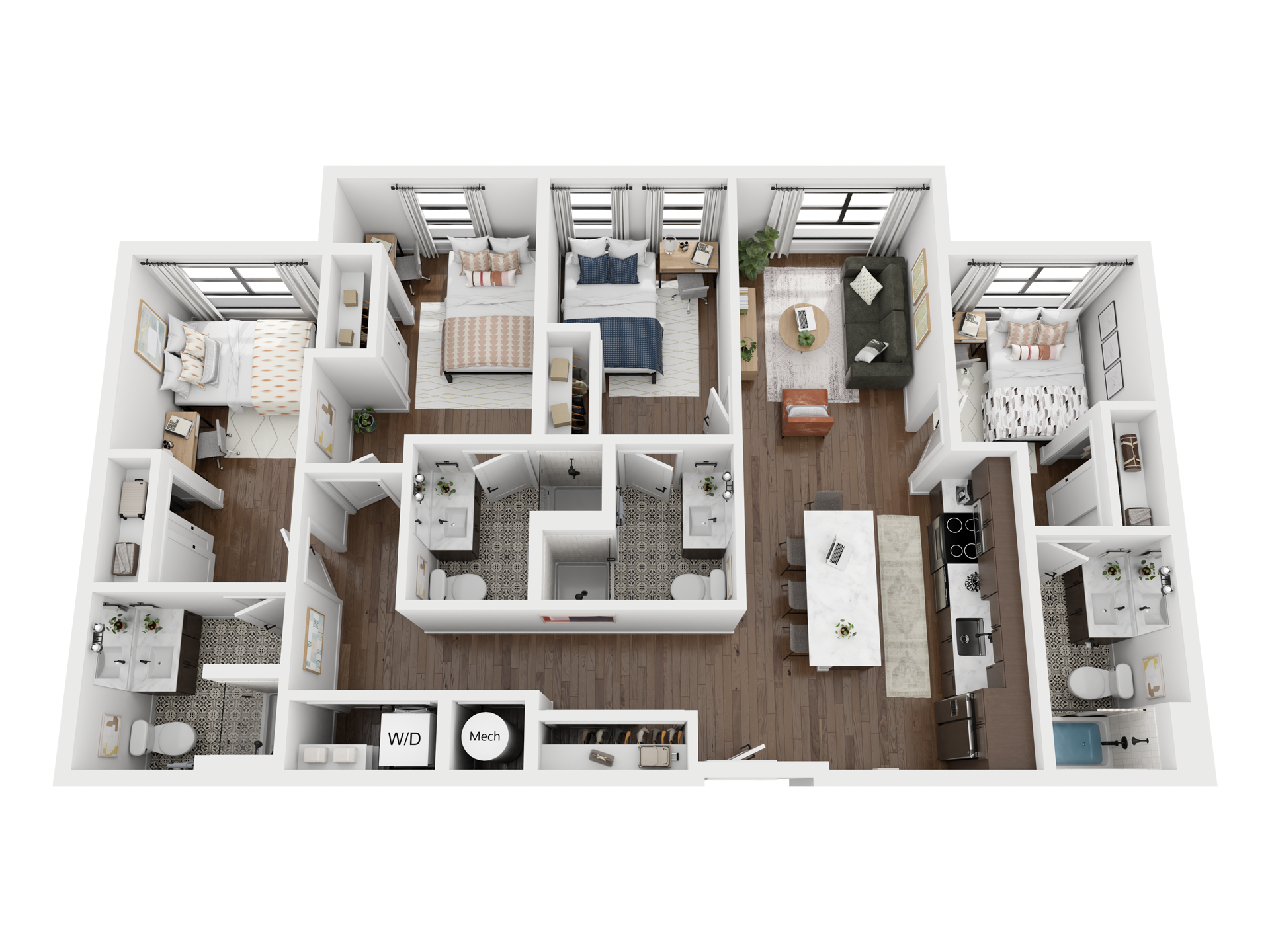
First up is the Hoxton. This floorplan features a spacious, open-concept living and kitchen area, with a large floor-to-ceiling window to brighten up the space.
With three other roommates, having plenty of storage is a must. The large coat closet off the entryway and additional shelving in the laundry room help ensure everyone has the space to organize their belongings.
There are two bedrooms off the common area and two down the hallway, so you have the option to be near the center of the action or further away for additional privacy.
All bedrooms at Rambler come furnished with a full-sized bed and mattress, desk and desk chair and two dresser drawers that can be placed under the bed or stacked. They also feature a closet with sliding doors, a three-speed ceiling fan, faux wooden blinds and a keyed lock on each bedroom door.
Each bedroom in The Hoxton features an ensuite bathroom. Bedrooms A, B and C have a stand-up shower, while bedroom D has a shower/tub combo.
Take a Video Tour of The Hoxton
The Moxy
Square Feet: 1,322
Located on Floors: 3-7
Views Facing: Courtyards
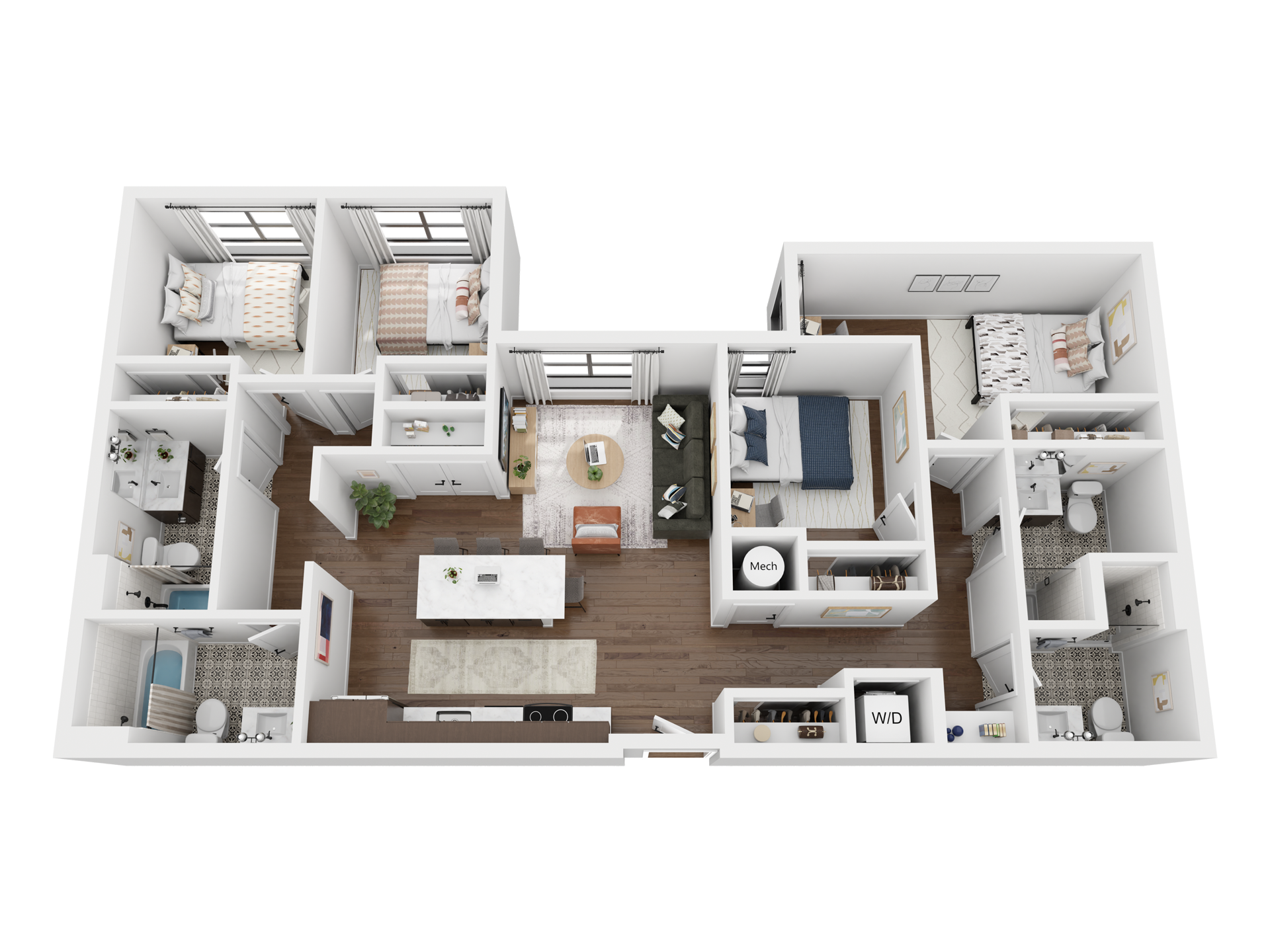
The Moxy is a cozy floor plan with two bedrooms tucked away on each side of the apartment. This unit has plenty of storage with a coat closet and built-in shelving in the common space and a pantry in the kitchen for all roommates to share.
The front door opens into the kitchen and living space with two bedrooms on either side. The Moxy features a large kitchen island with four bar stools so you can enjoy meals with your roommates.
The Moxy’s bedrooms all have private bathrooms near their respective bedrooms. Bedrooms A and B have bathrooms with shower/tub combos, while bedrooms C and D have bathrooms with stand-up showers.
Take a Video Tour of The Moxy
The Biltmore
Square Feet: 1,379
Located on Floors: 3-7
Views Facing: courtyards
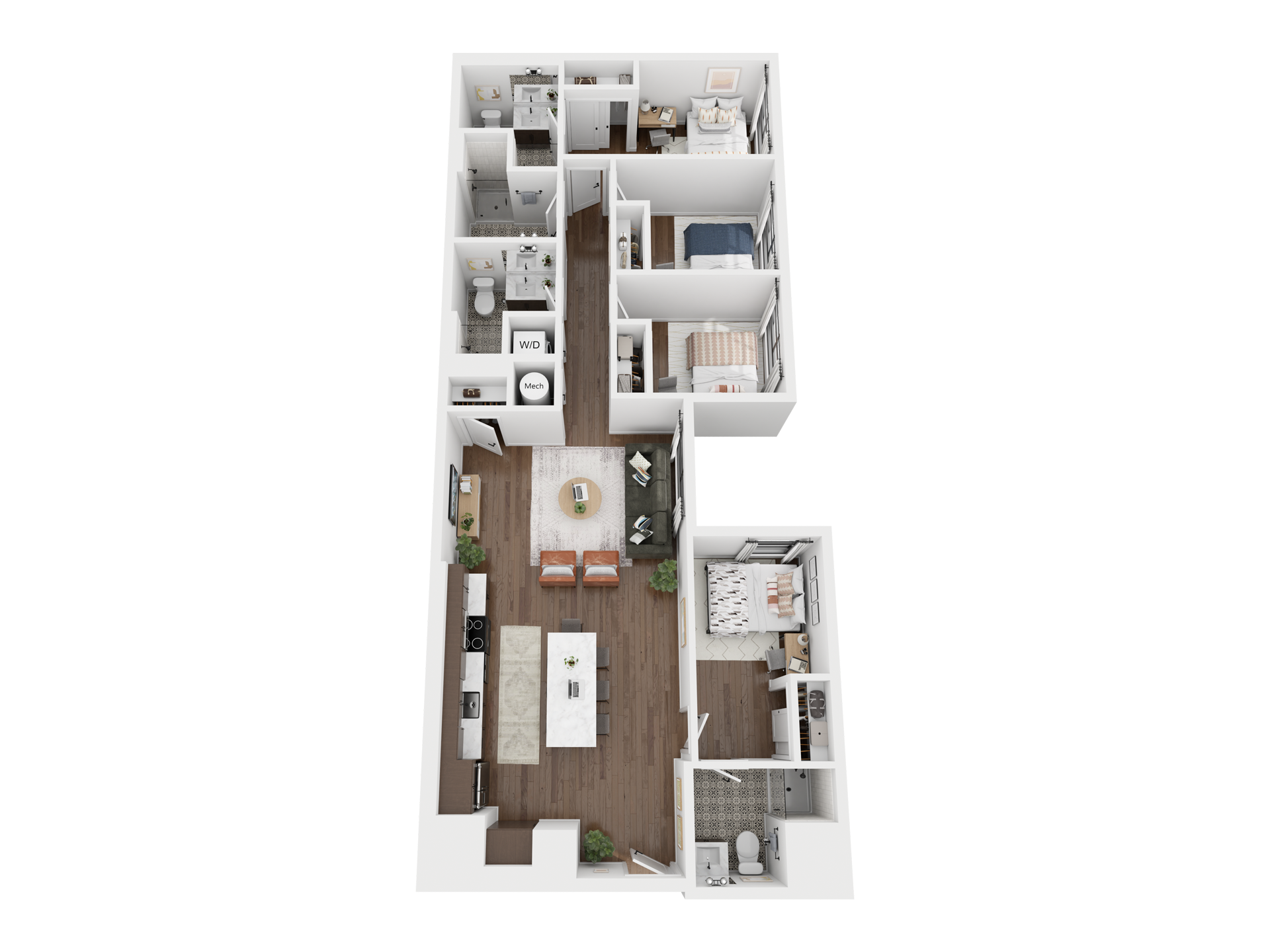
Next up is the Biltmore. At almost 1400 sq. ft., this unit is the largest 4×4 floor plan at Rambler Columbus. This unit is noted for its spacious common area and bedrooms with large windows for plenty of natural light.
When you walk in, you’ll notice the large kitchen island, two matching accent chairs and a cozy sofa that provide plenty of seating for when you host friends.
Bedroom A is located to the right of the entryway while Bedrooms B, C and D are located off a hallway from the living room.
Bedrooms A and D have ensuite bathrooms with a stand-up shower. Bedrooms B and C have private bathrooms just off the bedroom and feature stand-up showers.
Take a Video Tour of The Biltmore
The Perry
Square Feet: 1,378
Located on Floor: 4-7
Views Facing: campus
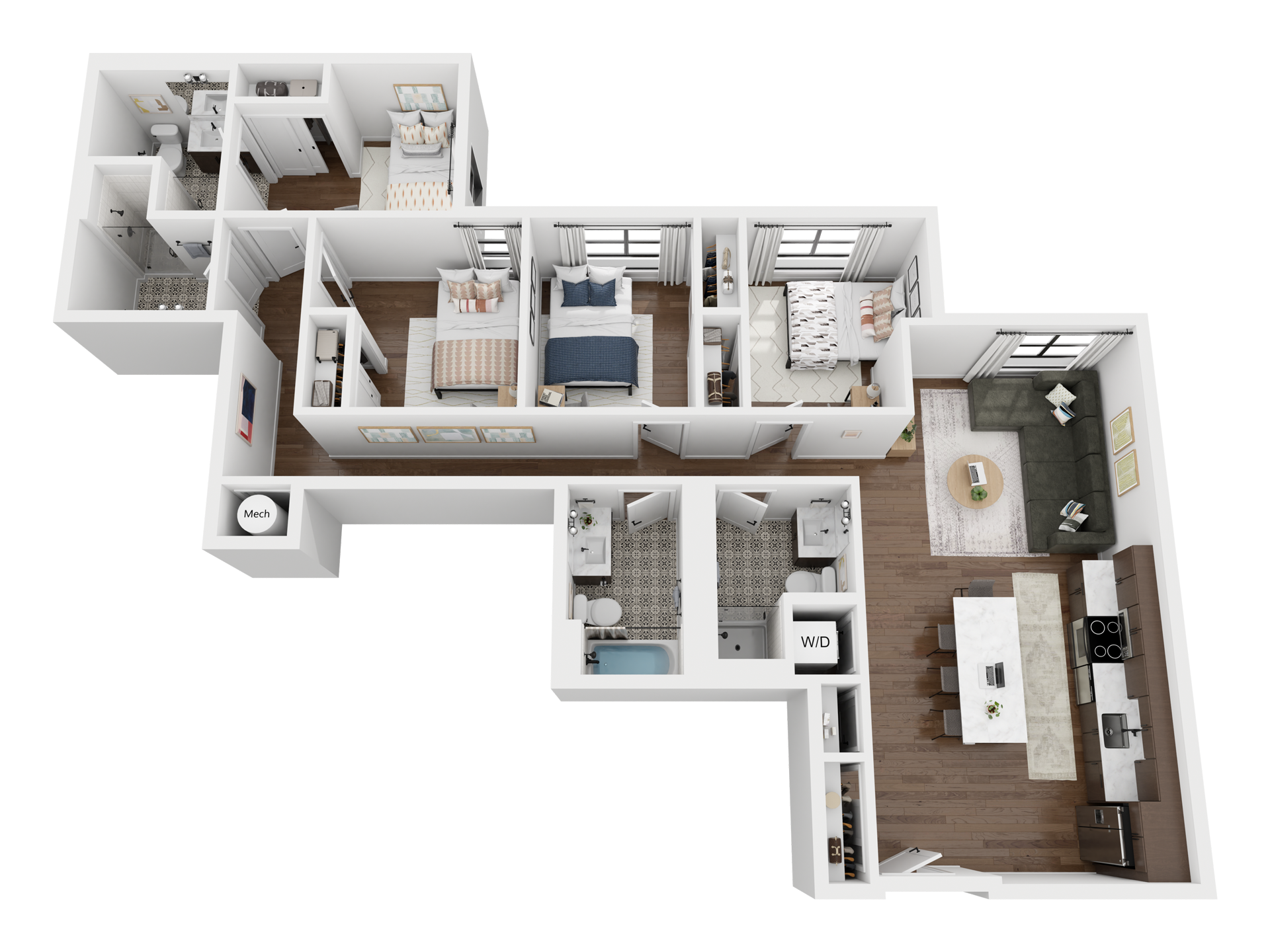
The Perry is a 4×4 with one of the more unique layouts. When you enter the unit, you’re greeted by the kitchen and living space with bedrooms located down a long hallway to the left.
The distance between the common area and each of the bedrooms makes this a great layout for anyone looking for a quieter space to study or relax after a long day of classes. This long hallway is also a great space to get creative with decor.
In the common area, the kitchen island makes a great spot for eating dinner or studying with your roommates.
Bedrooms A, B and C have private baths while Bedroom D features an ensuite bath. Bedrooms A, C and D have stand-up showers and Bedroom B has a shower/tub combo.
Take a Video Tour of The Perry
The Watercolor
Square Feet: 1,373
Located on Floors: 4 and 7
Views Facing: campus
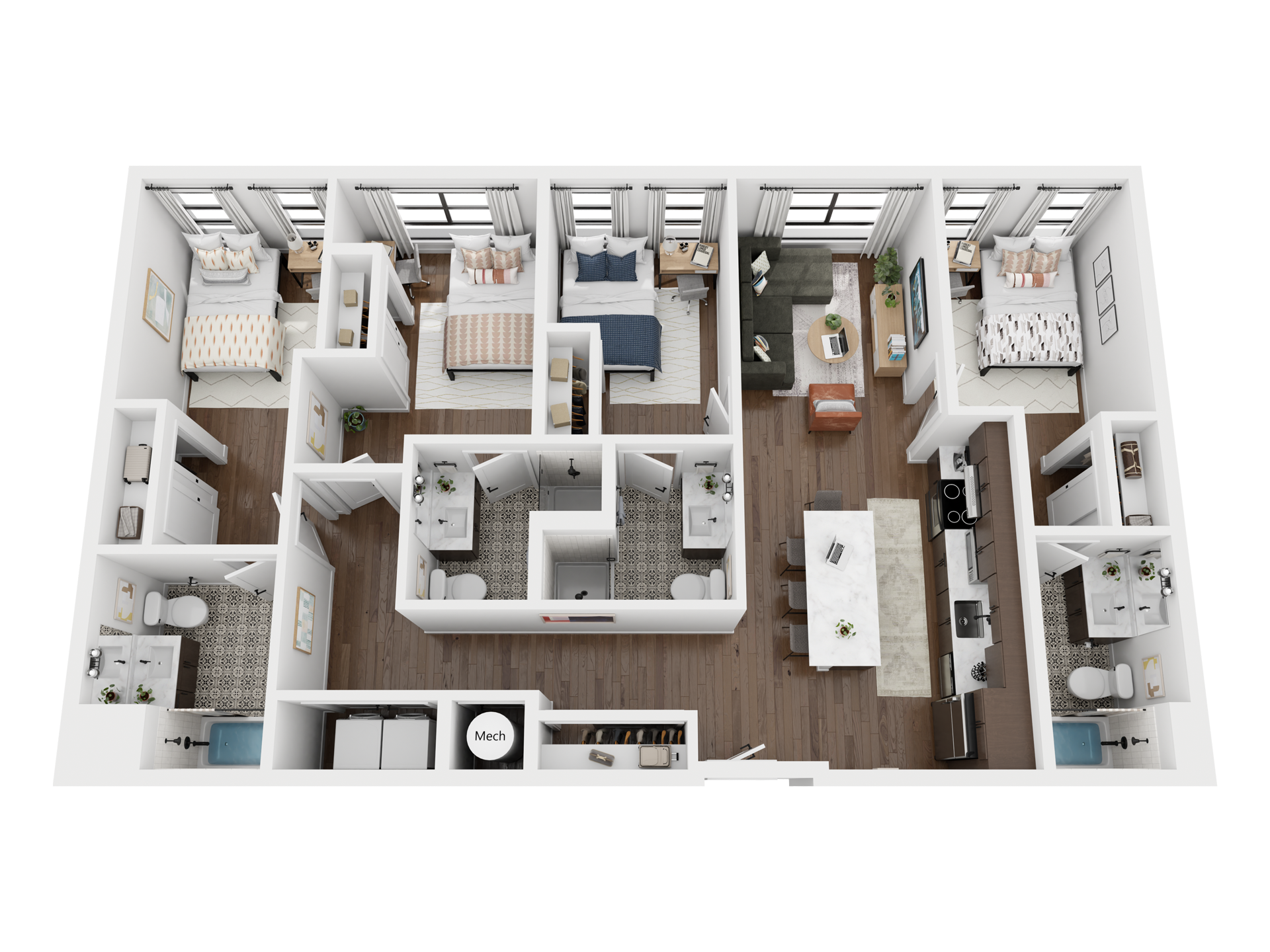
Next is the Watercolor, which features views of Lane Avenue. What makes this unit special is the expansive bedrooms that each have ensuite bathrooms. There are also only two of its kind in the whole building!
In the common space, the living area sectional couch makes for a perfect place to hangout with all your roommates and any guests you are hosting.
Bedrooms C and D are accessible off the common area and Bedrooms A and B are down a hallway to the left of the front door.
Bedrooms A and D have a shower/tub combo, while Bedrooms C and B have a stand up shower. The Watercolor is an accessible unit.
Read Next: Accessible Apartment Features at Rambler Columbus
Take a Video Tour of The Watercolor
The Graduate
Square Feet: 1,306
Located on Floors: 3-7
Views Facing: Southeast Courtyard
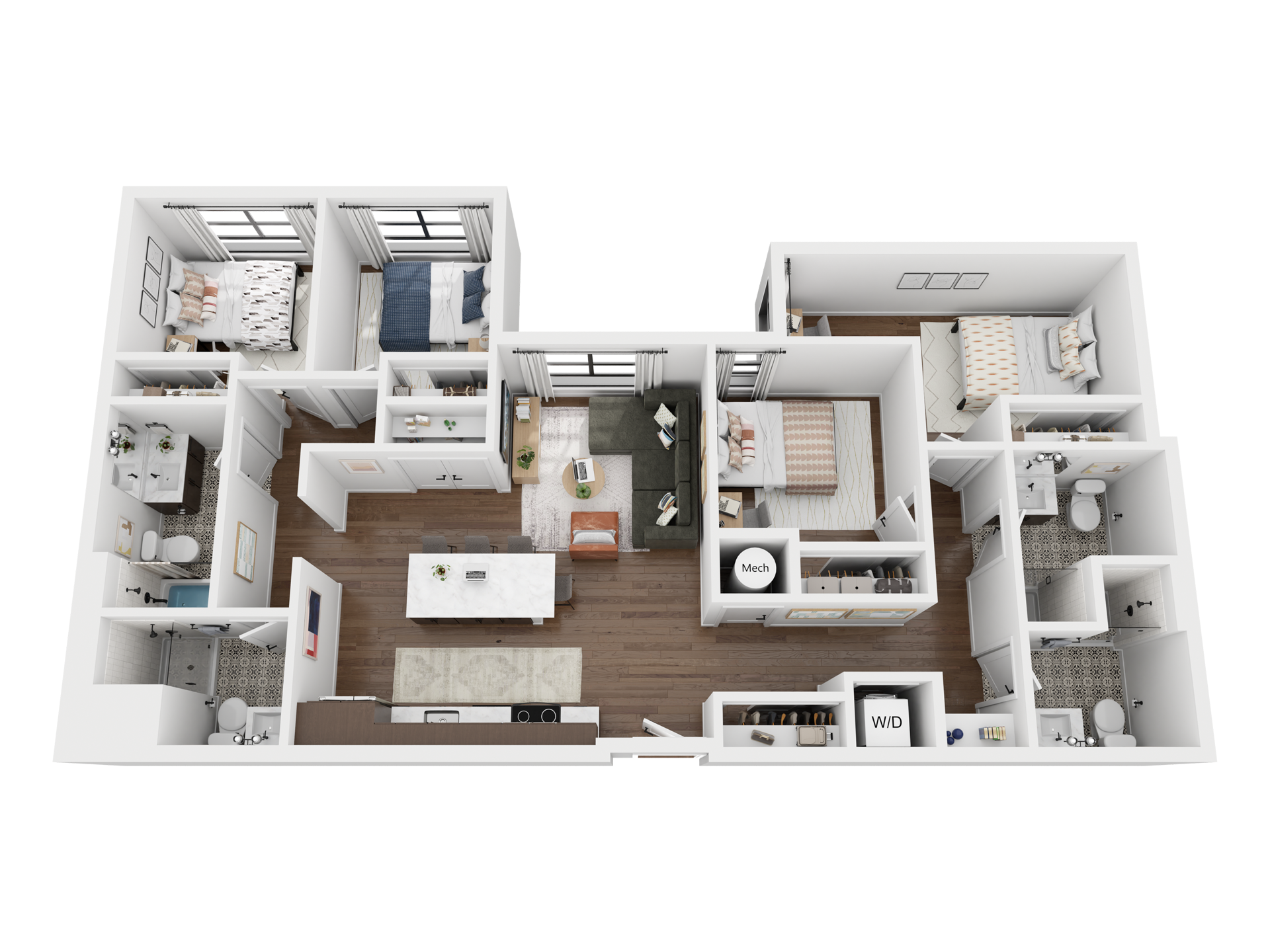
Last on our list is The Graduate. This floor plan maximizes privacy, while still providing a fun and comfortable space to spend time with your roommates.
When entering The Graduate, you’ll find the kitchen where you can make your favorite meal while watching a show in the connected living room. The open space is welcomed with sunlight from the double-paned windows.
Bedrooms A and B are to the left of the living room and Bedrooms C and D are to the right.
All bedrooms have private bathrooms near their respective bedrooms. Bathroom B has a shower/tub combo while bathrooms A, C and D have stand-up showers.
Take a Video Tour of The Graudate
Similarities and Differences
| Floor Plan | The Hoxton | The Moxy | The Biltmore | The Perry | The Watercolor | The Graduate |
| Shower Type | Three stand-up showers and one shower/tub combo | Two stand-up showers and two shower/tub combos | Four stand-up showers | Three stand-up showers and one shower/tub combos | Two stand-up showers and two shower/tub combo | Three stand-up showers and one shower/tub combo |
| Views | Norwich Ave and Lane Ave | All of Rambler’s Courtyards | All of Rambler’s Courtyards | Lane Ave | Lane Ave | Southeast Courtyard |
| Floors | 3-7 | 3-7 | 3-7 | 4-7 | 4 and 7 | 3-7 |
The Biltmore is the largest 4×4 unit at 1,379 sq.ft., followed by The Perry, The Watercolor, The Moxy, The Hoxton and The Graduate.
Each unit has an open-concept common area, with the kitchen area leading into the living room. The living rooms are all equipped with a wall-mounted smart TV, entertainment stand, sofa, accent chair(s), and coffee table.
Each bedroom comes with a full-size bed, desk, desk chair, two stackable dresser drawers, and a spacious closet.
Each unit comes with a refrigerator, washer/dryer unit, and storage to serve every roommate.
While all of the 4×4 floor plans have large windows to let in natural light, The Watercolor lets in the most natural light with 10 windows.
Some units have only ensuite bathrooms such as The Watercolor and The Hoxton, while the others have exclusively private bathrooms or a mix of the two.
If you want a view of one of the courtyards, opt for The Biltmore, The Moxy or The Graduate. For anyone hoping to see The Shoe outside your window, opt for The Watercolor, The Perry or The Hoxton which all have views of campus.
We hope this article helps you decide which 4×4 apartment at Rambler Columbus is right for you and your roommates.
For up-to-date pricing and availability, visit our floor plan pages. Plus, check out our site plan to see where each unit is located within the building.
If you have any questions about our 4×4 units or any other units at Rambler Columbus, don’t hesitate to contact the leasing team who can answer all your questions!
