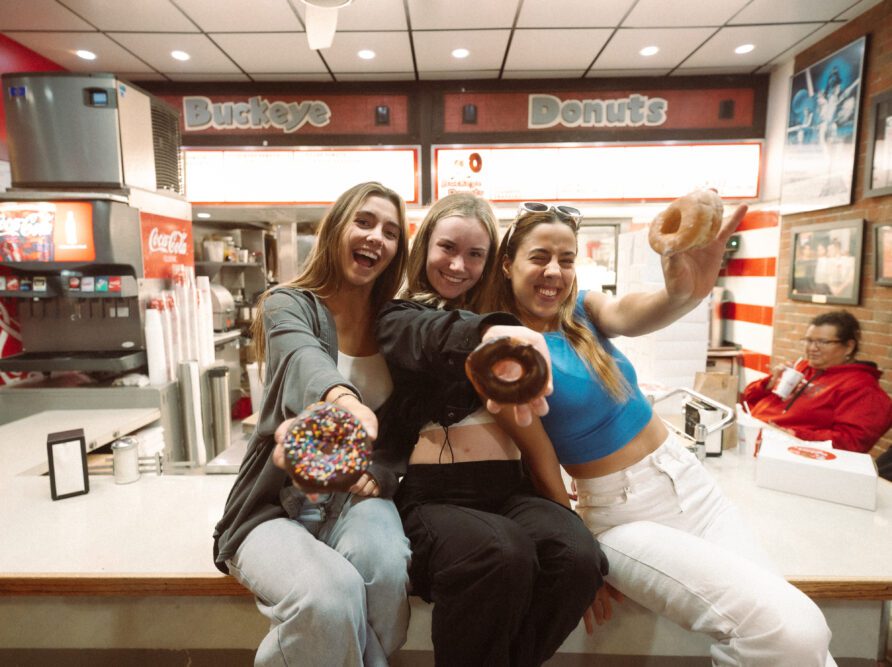Are you looking for a floor plan at Rambler Columbus but not sure where to begin? With a selection of 20+ units, finding the perfect fit can be challenging.
Read Next: The Pearl: Rambler’s Five Bedroom Apartment
One important factor to consider is your individual lifestyle and how you wish to express it within your space. A great way to start is by exploring which floor plan resonates with the key characteristics of your zodiac sign.
In this article, we suggest the ideal floor plans for you based on your zodiac sign!
Floor Plans Based on Your Zodiac

The Entertainers: Gemini, Sagittarius, Aries, Libra, & Leo
The combination of fire and air signs represents the extroverted personalities of all the zodiac signs. They thrive on social interactions, enjoy hosting events, and are the heart of any gathering! We’ve selected floor plans that offer ample room for large groups and are good entertaining spaces.
The Pearl
Unit Type: 5×5
Square Feet: 1,546
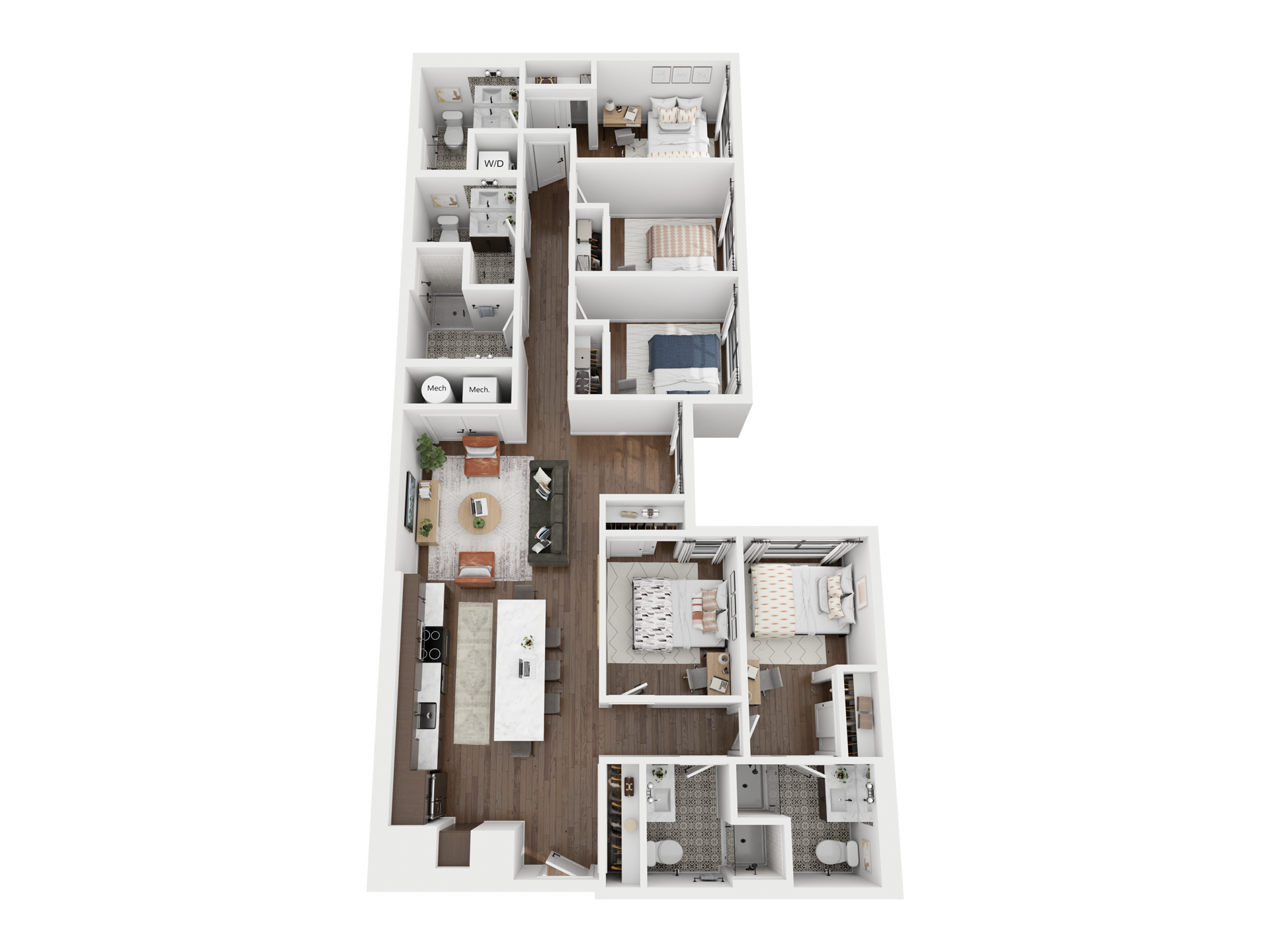
The Pearl is a large 5×5 unit at Rambler. In this spacious unit, you and four roommates will have the ideal home for pre-games and birthday parties. The Broad has five private bathrooms, a large kitchen island and a living area perfect for hosting your friends. There is a dining nook for even more seating!
Learn more about The Pearl.
The Waldorf
Unit Type: 2×2.5
Square Feet: 1,175
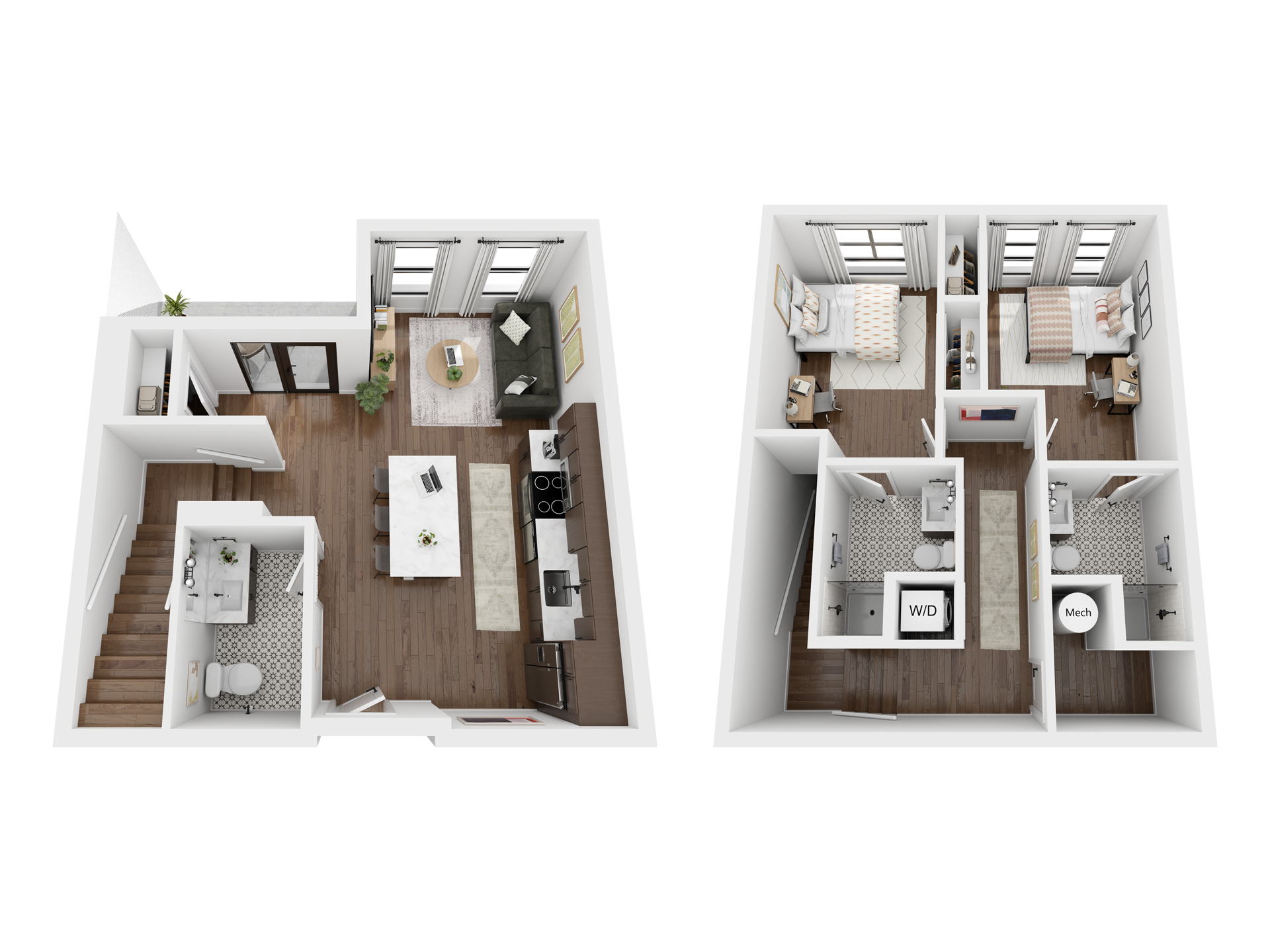
The Waldorf is a two-bedroom townhome at Rambler, offering space for hosting memorable gatherings. The downstairs communal area provides the perfect setting for entertaining friends, while an additional half bathroom ensures your guests have a convenient place to freshen up. The exterior door leads directly to Norwich Avenue, allowing for seamless access for guests coming and going.
Learn more about The Waldorf.
The Homebodies: Pisces, Cancer, Taurus, & Scorpio
These zodiac signs love cozying up in their homes. They thrive in laid-back evenings with friends, indulging in a good movie, and wrapping up the night early. For these signs, we’ve selected floor plans featuring fewer roommates, generous bedroom spaces, and ample living areas to savor quality home time.
The Proper
Unit Type: 3×3
Square Feet: 1,052
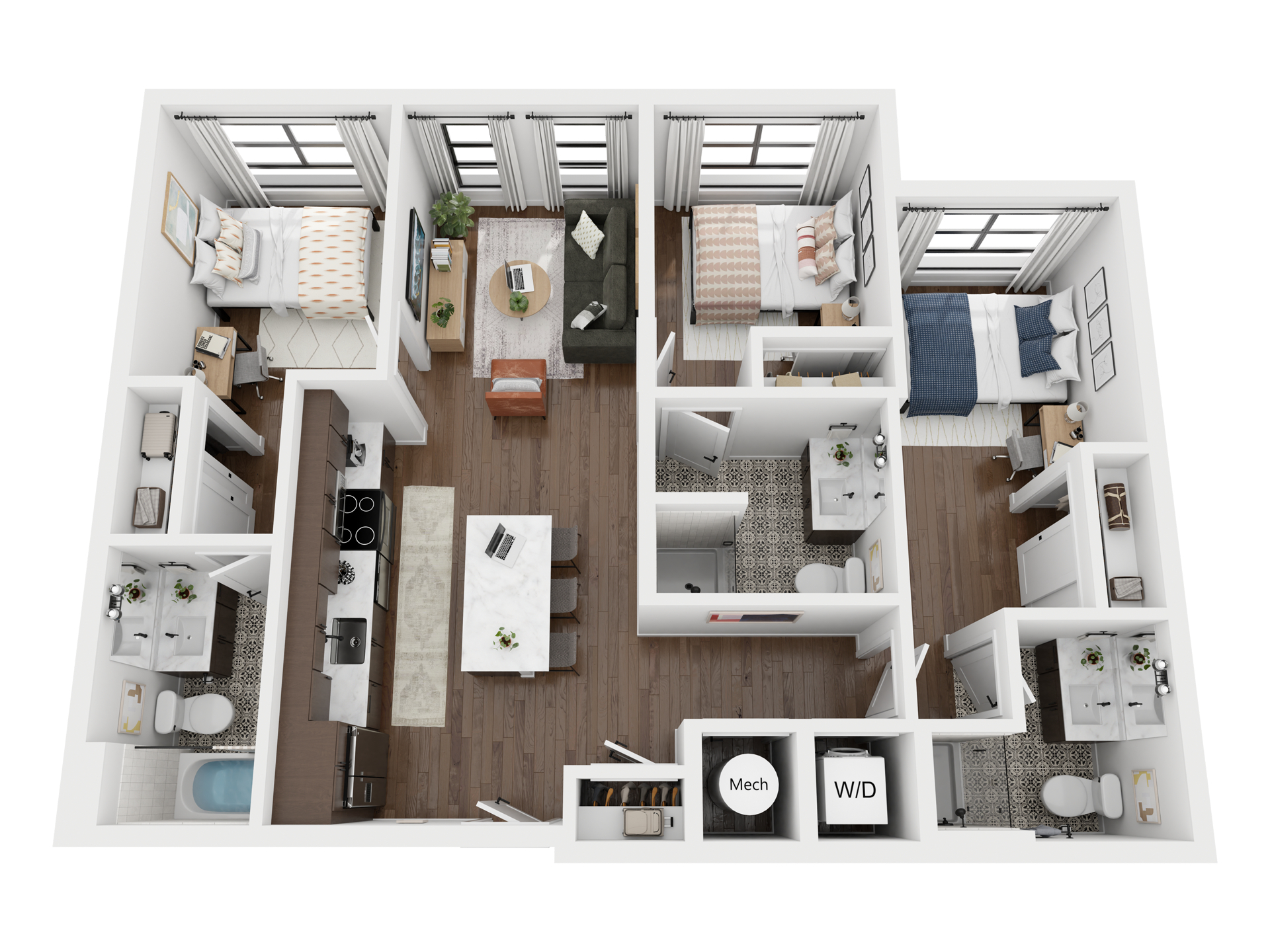
The Proper is one of Rambler’s 3×3 floor plans. This unit has larger bedrooms with all ensuite bathrooms, ensuring your privacy. Also, this floor plan includes a spacious kitchen island, providing the perfect area for hosting a lively game day brunch and ample space for your weekly meal prep!
Learn more about The Proper.
The Langham
Unit Type: 2×2
Square Feet: 656
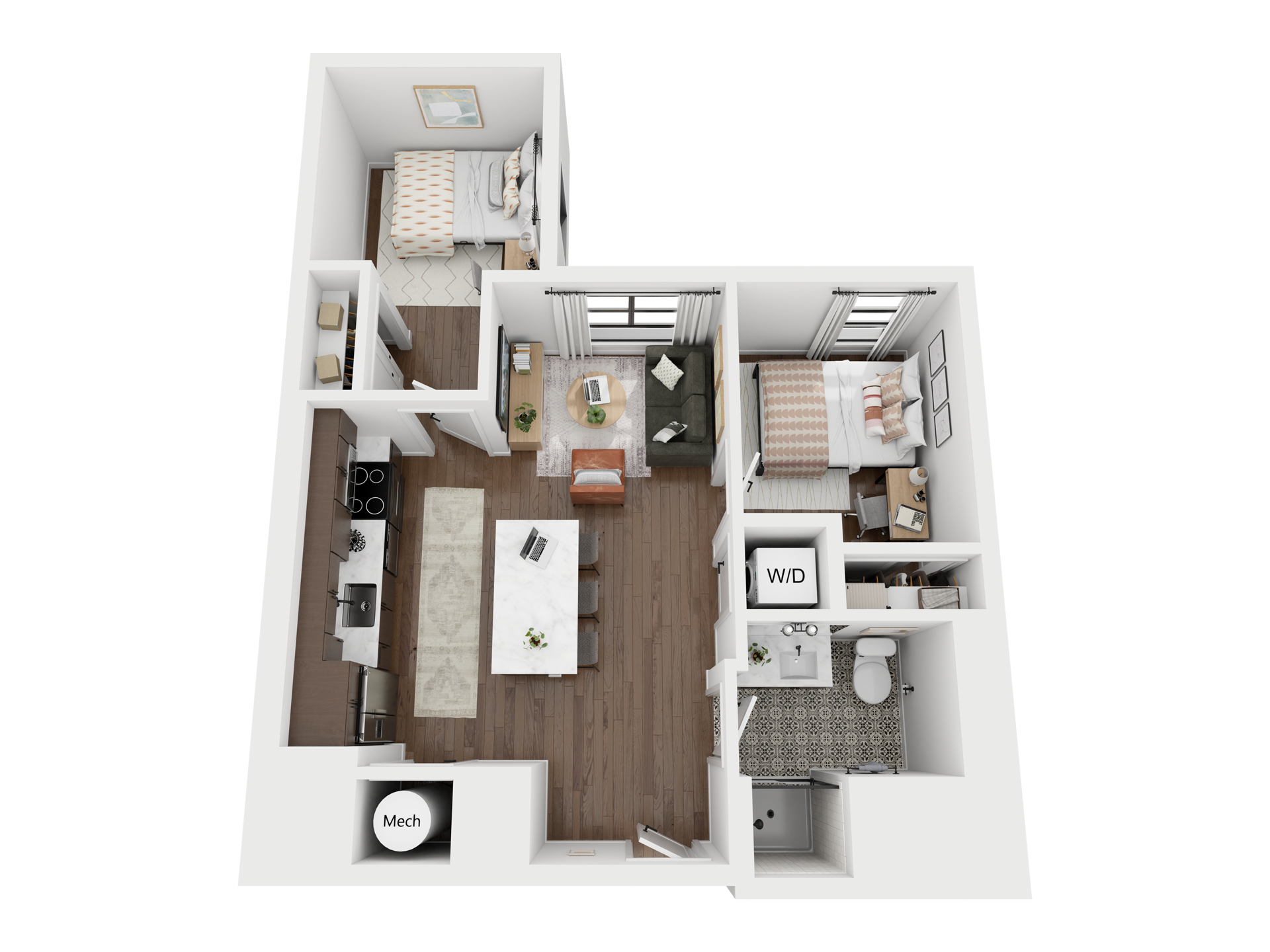
The Langham’s spacious, private bedrooms combined with the open living room make for the perfect combination of private time and socializing. The full-sized couch along with an accent chair in the living area gives you the perfect space for a night at home with your roommate!
Learn more about The Langham.
The Cecilia
Unit Type: 2×2
Square Feet: 715
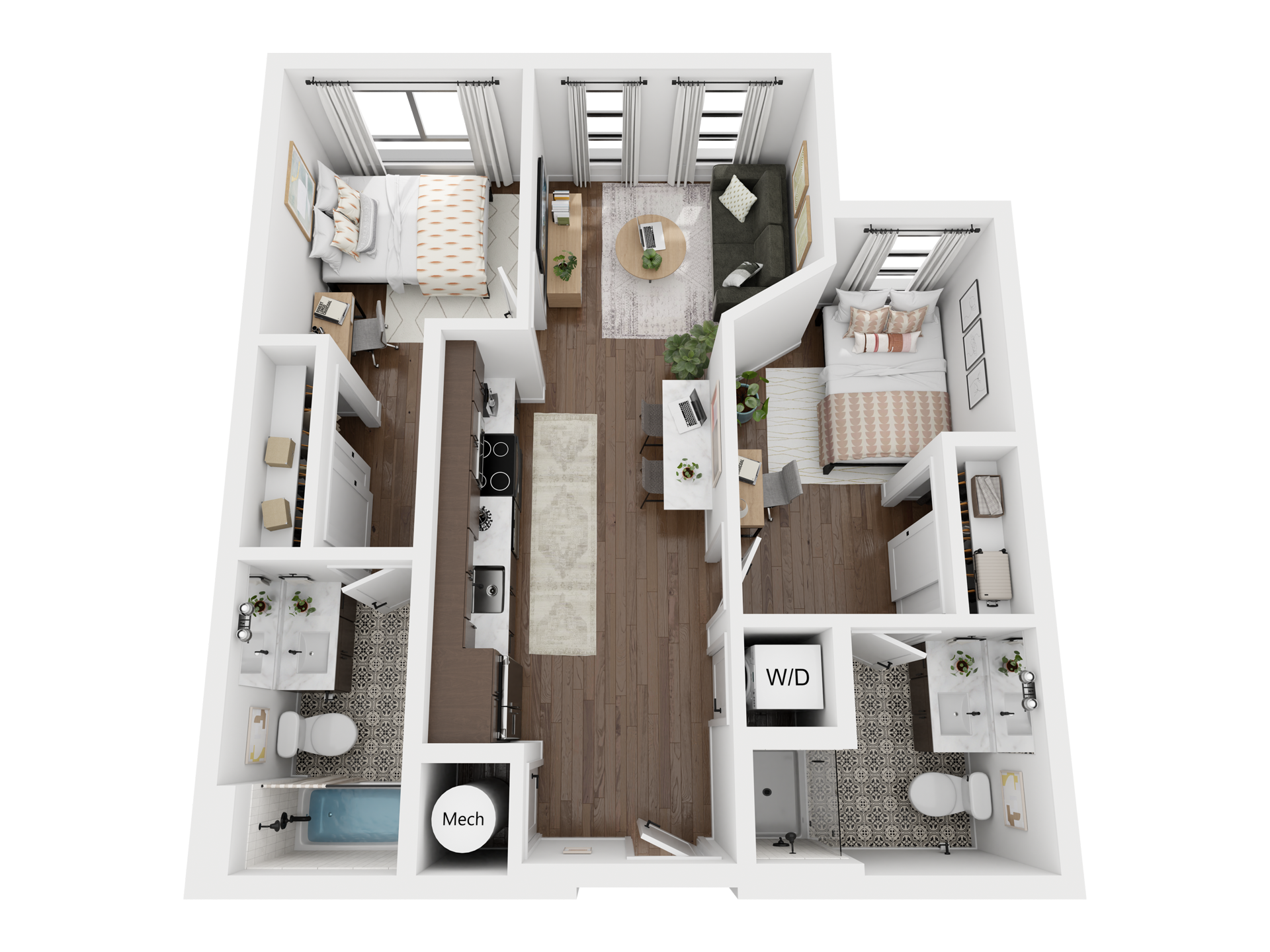
The Cecilia is the 2×2 floor plan that you have been searching for. Thoughtfully designed, it offers balanced living spaces, perfect for both having fun with friends and unwinding after a long day. Also, the large closets in each bedroom provide plenty of storage for all of your clothes and extra items!
Learn more about The Cecilia.
The Independents: Virgo, Capricorn, & Aquarius
This cluster of signs values independence, organization, and order. To maintain their space according to their preferences, having a private area is desired. For these self-reliant signs, opting for one of our studio or 1×1 floor plans might be the ideal match.
The Crawford
Unit Type: Studio
Square Feet: 451
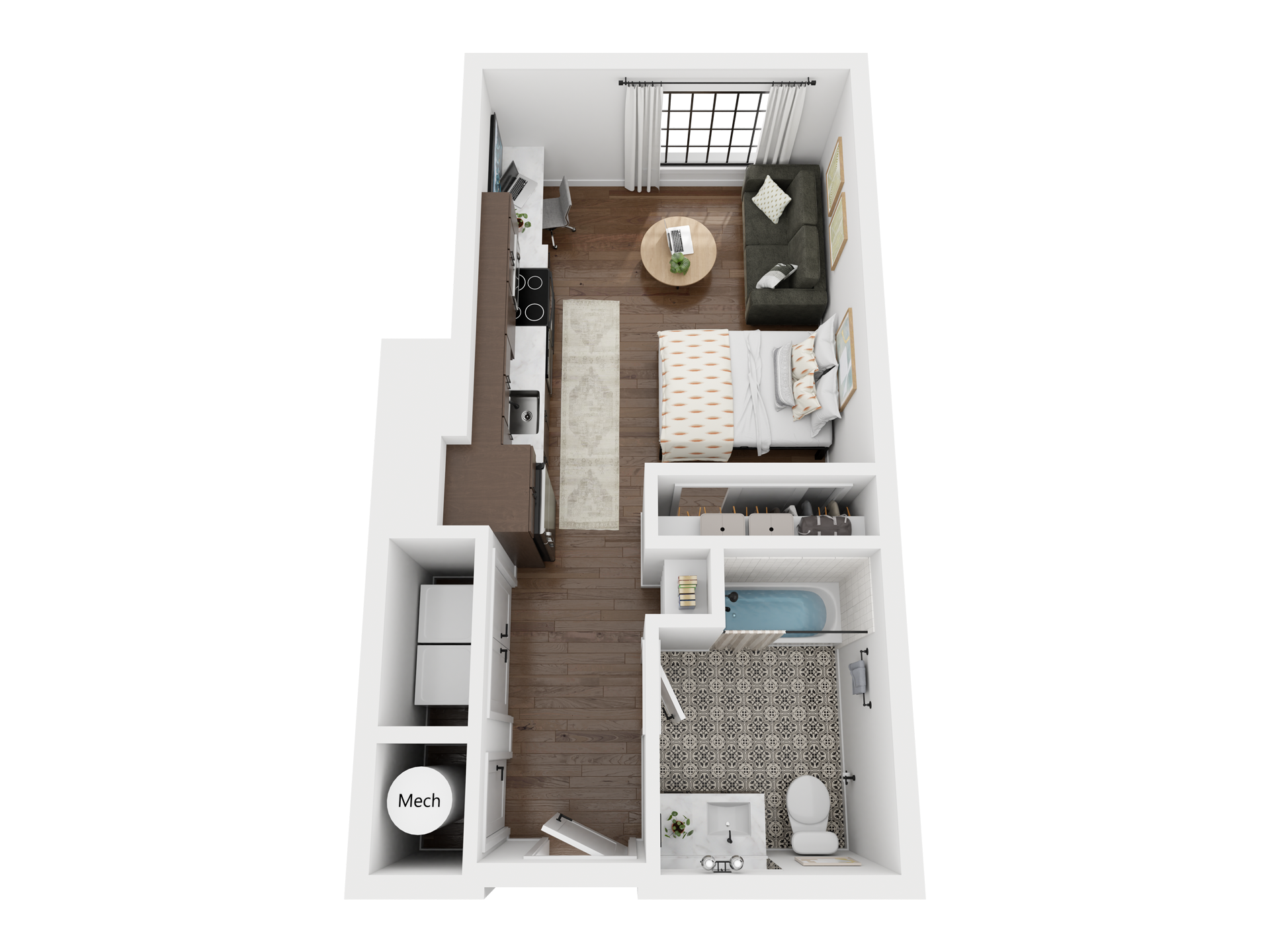
Designed for maximum efficiency, this studio at Rambler serves as your personal retreat. It’s thoughtfully arranged with a walk-in closet, spacious pantry, and an open living area for your convenience and comfort– perfect for a movie night.
Learn more about The Crawford.
The Carlyle
Unit Type: 1×1
Square Feet: 579
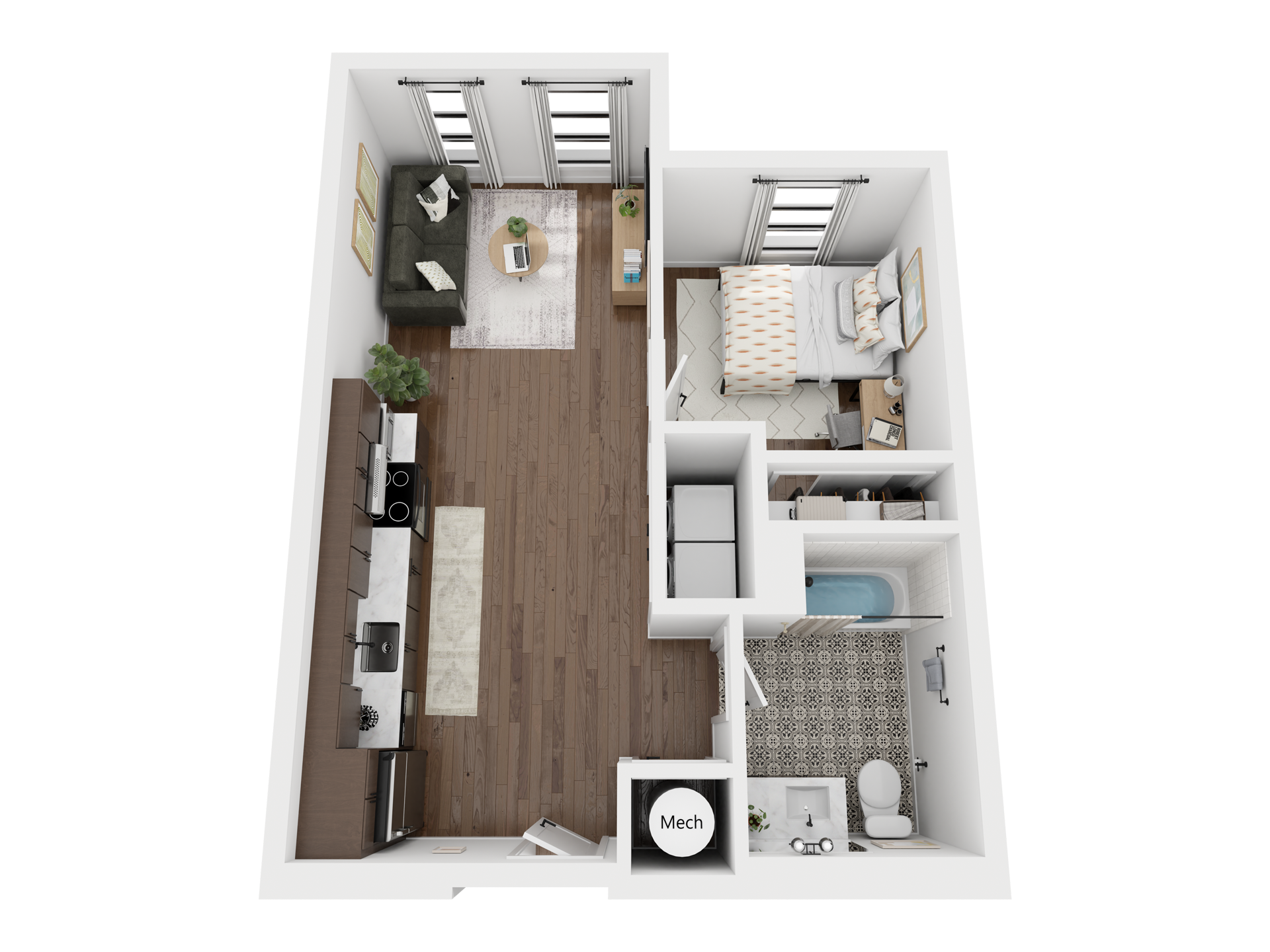
The Carlyle is one of Rambler’s spacious 1×1 floor plans. The ample cabinetry in this unit ensures your kitchen stays tidy, and the large closet provides a refreshing start to busy mornings. Whether you’re hosting friends for a fun get-together or relaxing on your sofa, this well-designed living area offers the versatility to match your lifestyle.
Learn more about The Carlyle.
The Carpenter
Unit Type: 1×1
Square Feet: 574
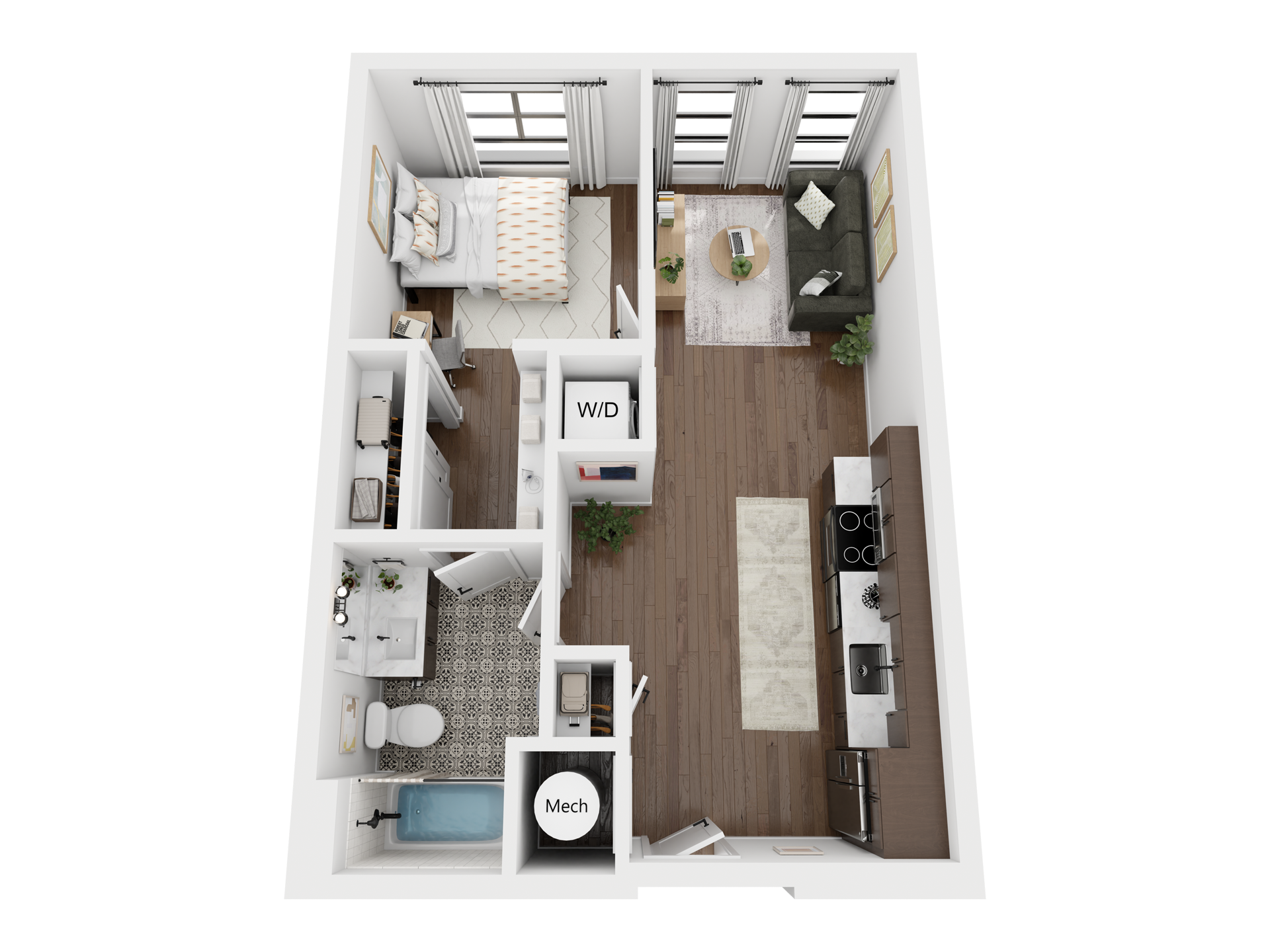
Another Rambler 1×1 is The Carpenter. The generously sized bedroom offers ample room for personalization, and the shower/tub combo allows for extra space. A coat closet and two bar stools in the kitchen make it easier to host a friend or a study session at your place.
Learn more about The Carpenter.
Read about 5 Reasons to Live at Rambler for the 2024-2025 School Year to help you decide if Rambler Columbus is the right fit!
We trust this article provided you with insights into the best floor plan based on your zodiac sign. If you are interested in any of these floor plans or want further details, reach out to our leasing team to schedule a tour!


